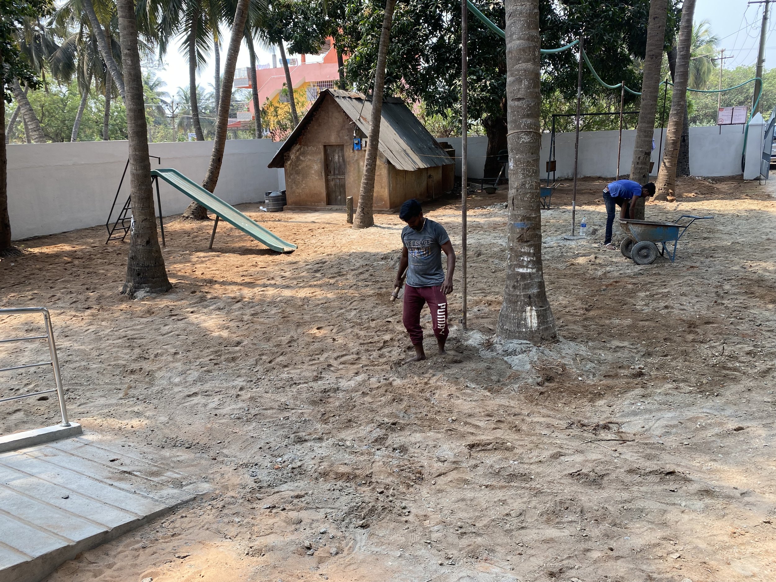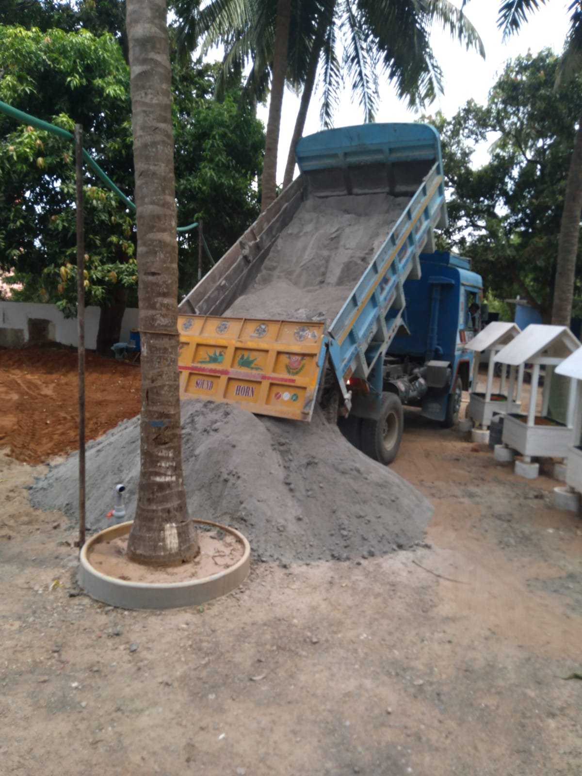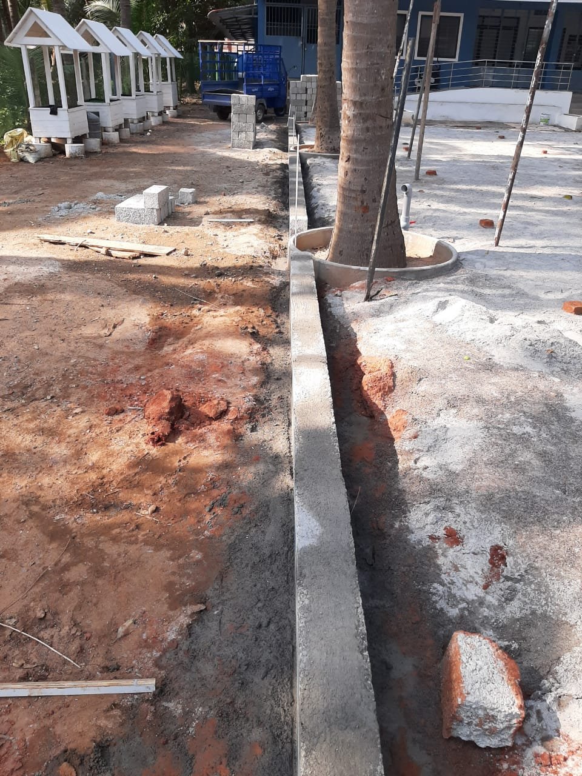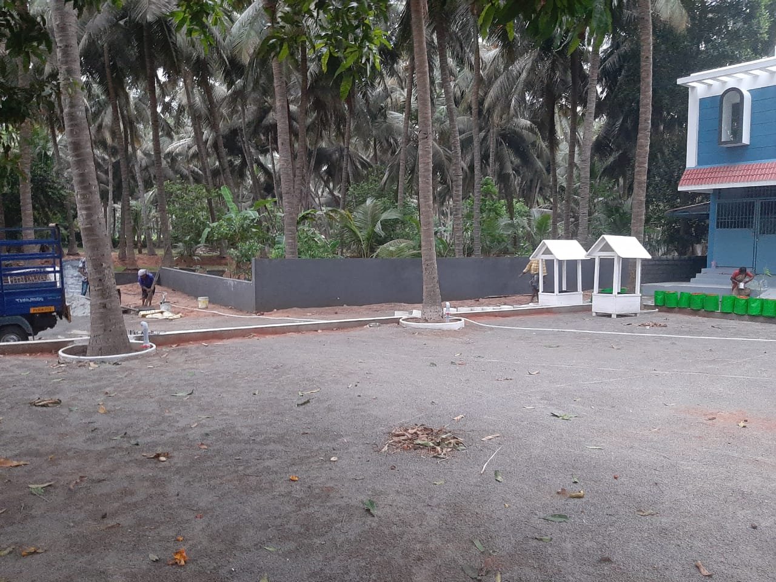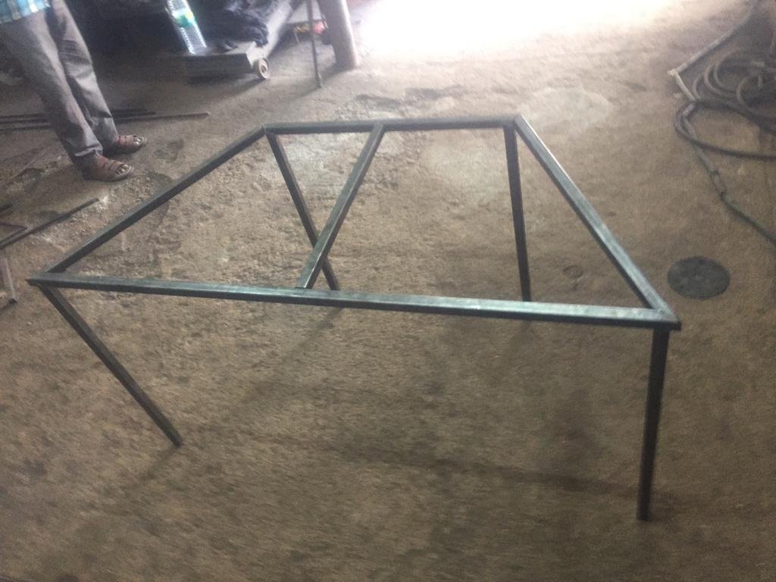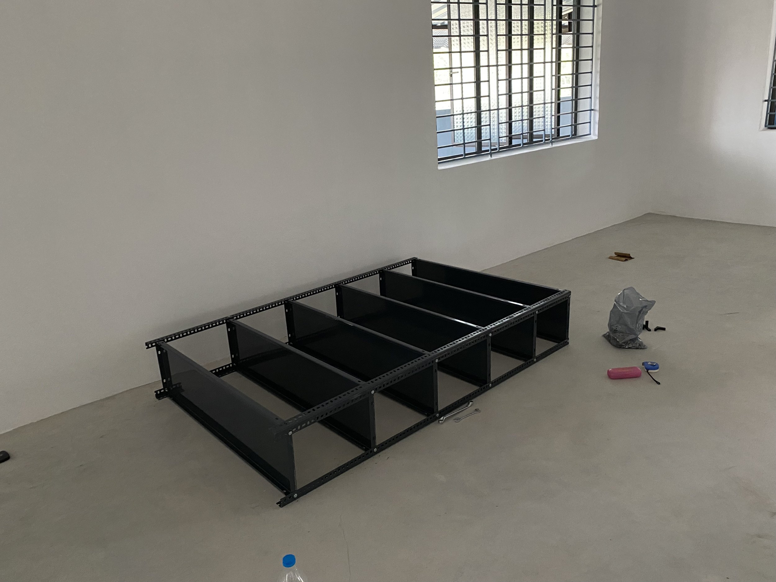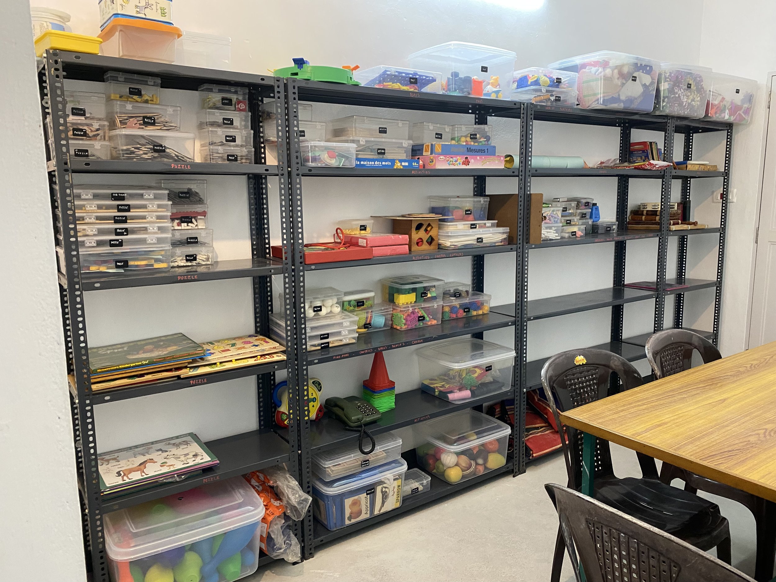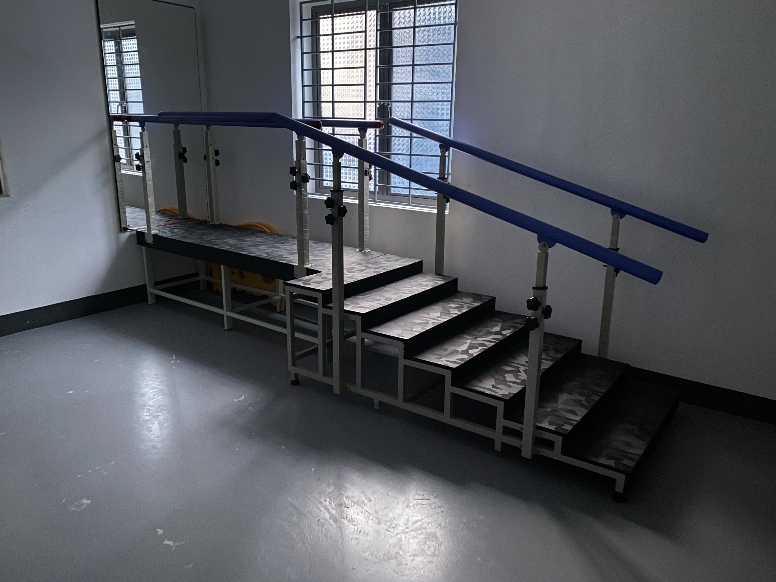
IN A FEW WORDS :
A major milestone was reached in February 2022, when the structural work on the « Cluny School for Differently Abled » was completed.
Its surface area is 306.79 m² and includes :
4 classes (pre-primary, primary, secondary, pre-vocation);
physiotherapy room;
kitchen;
teachers' room;
director's office;
large hall;
commodity.
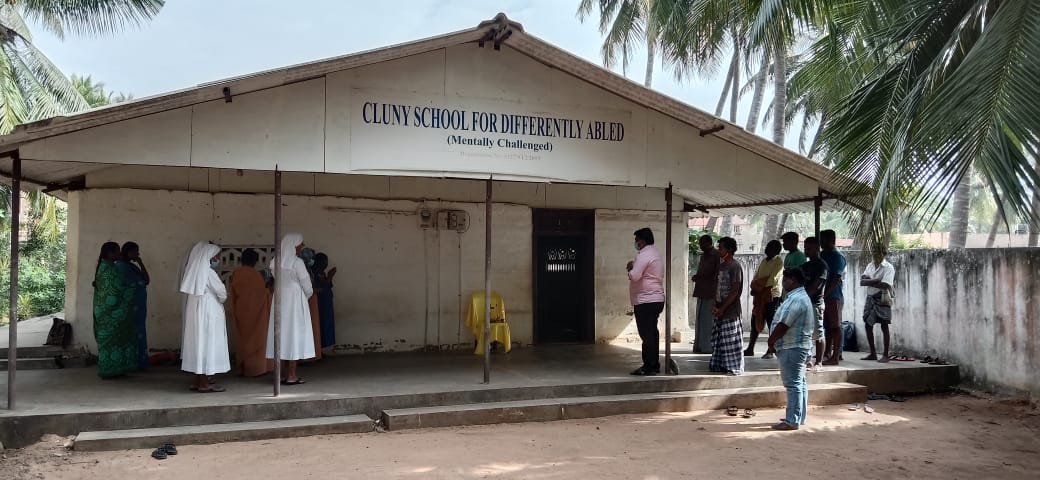
BEFORE
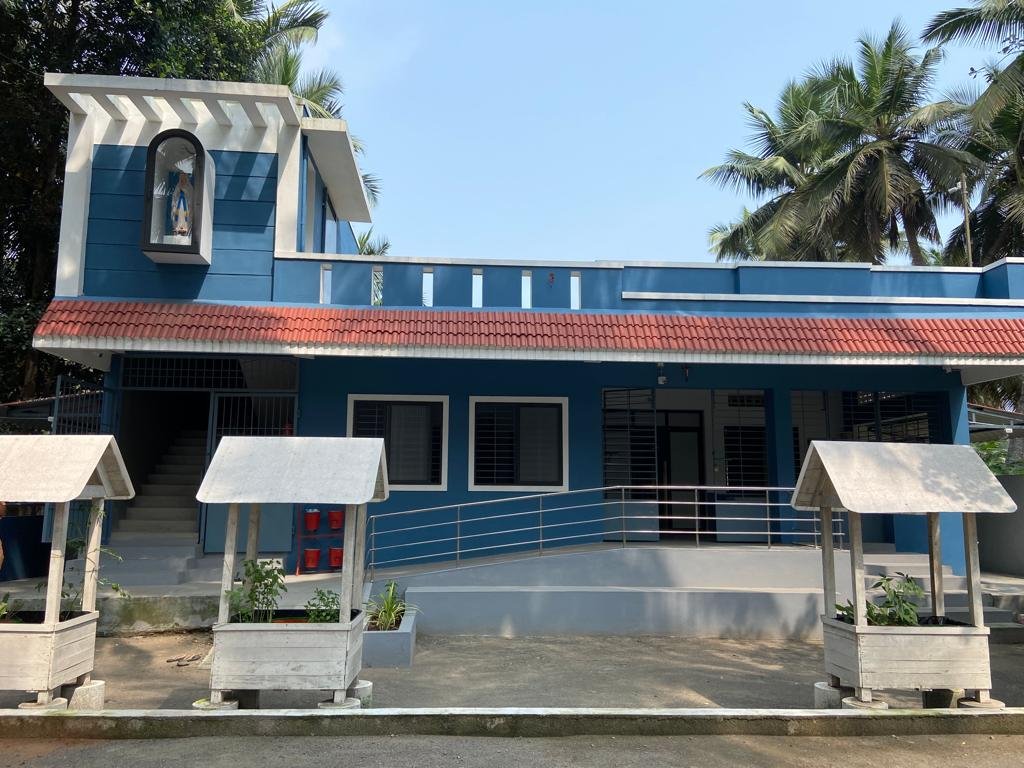
AFTER
On 03 February 2022, the inauguration takes place in a select committee. However, the sanitary rules in force do not yet allow us to welcome children.
March 23, 2022, a big day : the children meet their new school.
OBJECTIVES :
Adapting outdoor spaces and the school is essential for the smooth running of school life. It must respond to the educational and pedagogical challenges related to disability.
To achieve this, it is necessary to intervene in :
- outdoor areas :
cleaning and removing debris from the site;
demolish the caretaker's shelter and fill in the ground;
creating a playground and a seating area;
build a new shelter for the electric motor, caretaker and utilities;
create a separation between the school area and the coconut trees.
- interior design :
Create adequate furnishings to suit the needs of the children and staff;
install battery back-up.
YOUR SUPPORT MATTERS
We propose you to accompany us in this great adventure to make sure that these projects can see the day and that they are realized successfully. This success depends on your momentum of generosity. Your gesture will leave traces …
OUTDOOR SPACES IN PHOTOS
INTERIOR DESIGN IN PHOTOS
DESIGN













